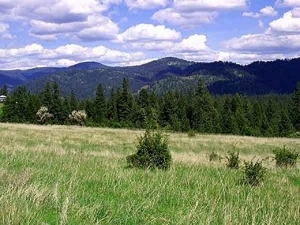Log home 3D plans - log styles
 ©
©
|
Are you looking for a spectacular log home in a really great place? A
horseback riding paradise that's on a hill in the countryside with a
terrific view, with National
Forest back country at your doorstep, yet only minutes from the city
center? In a community where all homes are built to strict architectural
standards that preserve and enhance the value of your property? Designing your own log home? If you're interested in creating your own log home 3D conceptual models, click on the following to try the easy, affordable, powerful TurboCAD program from IMSI:
|
|
The following pictures are examples of some of the various log profiles used in our Logmaker program. These examples demonstrate the saddle-notch approach to corner joinery (with half-logs top or bottom), however, 'dovetail corners or 'butt & pass' styles are also available.
Picture 1: Detail of D log, shaded line drawing
Picture 2: Rendered D log inside surface with spotlight (dark grain wood)
Picture 3: Rendered D log outside surface with spotlight (dark grain wood)
Picture 4: Detail of Scandinavian log, shaded line drawing
Picture 5: Rendered Scandinavian or Swedish Cope (light grain wood)
Picture 6: Detail of Full-round log, shaded line drawing
Picture 7: Full round with chinking (light grain wood texture)
Picture 8: Detail of Rectangular Dovetail log, shaded line drawing
Picture 9: Rendered Rectangular with chinking and dovetail corner (dark grain)
|
|
MORE INFORMATION:
|
|
Website hosted by our sister company: AeroHOST |









